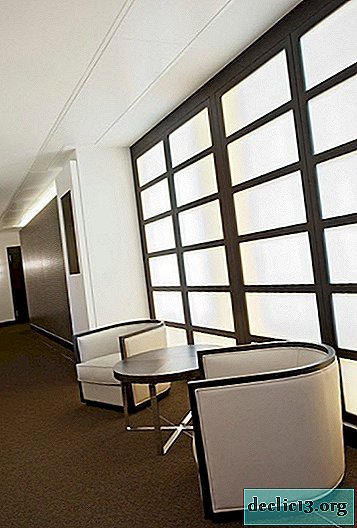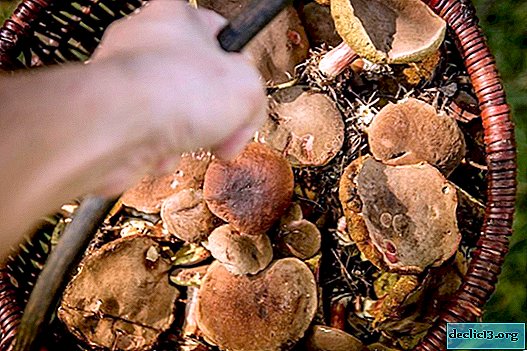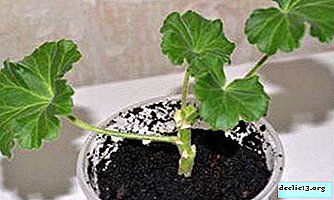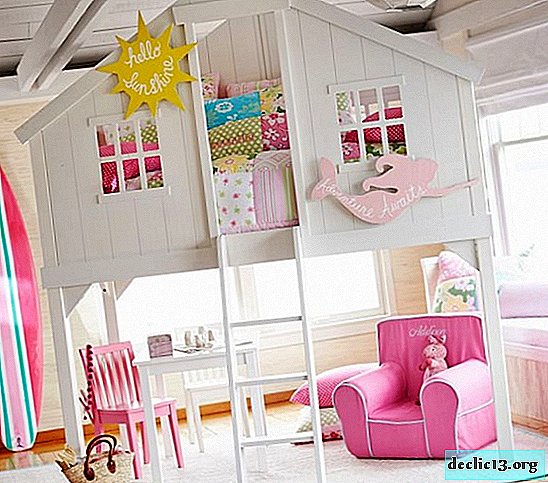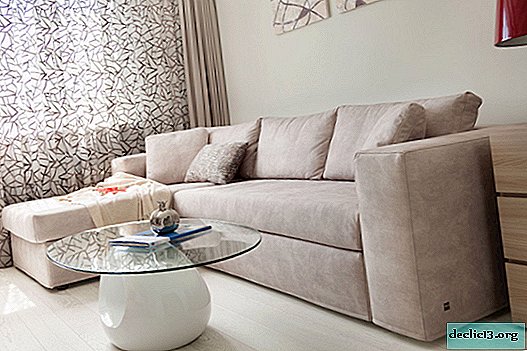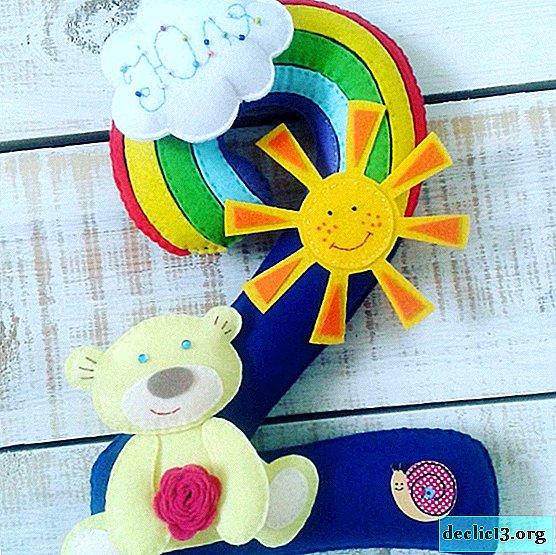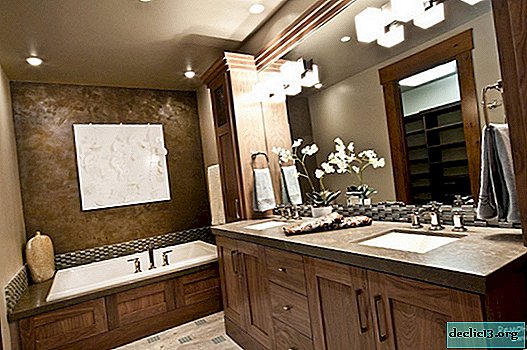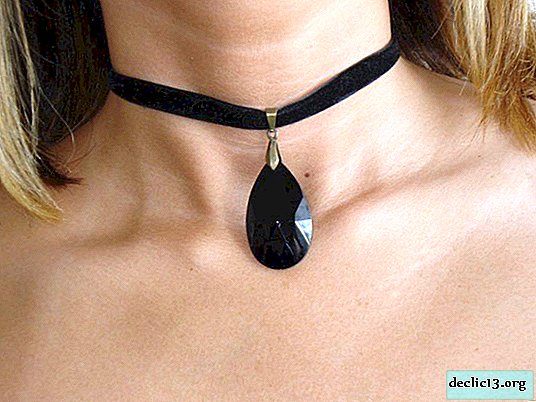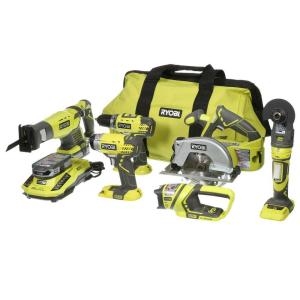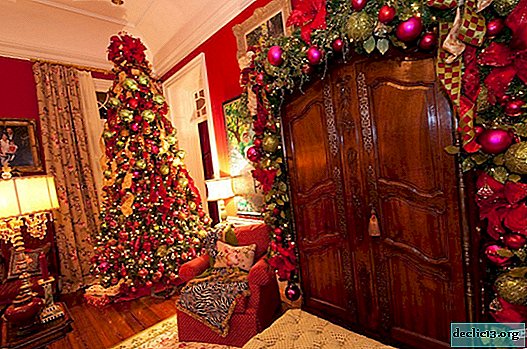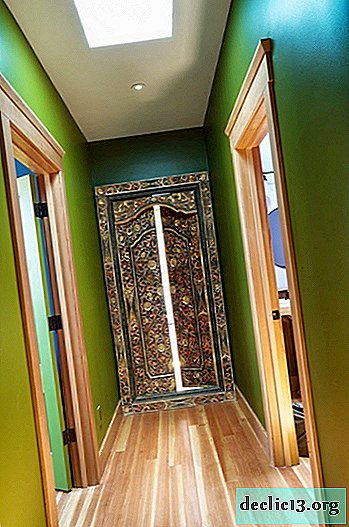Staircase in the attic house: choose the best option
Using the attic in a private house, you can build a convenient and comfortable room with a large functional reserve, which will eliminate any human needs. The advantage will be the lack of the need to create extensions, increase the number of storeys of the house. In a house with an attic, the main attribute will be the staircase, which leads to the attic. With its help, you can not only safely reach the attic floor in seconds, but also give the interior a more refined, luxurious look.










Classification of stairs by type
Depending on the type of installation of the staircase to the attic, it can be divided into two main categories:
- External - such a staircase is installed outside a private house, the rise becomes an integral part of the facade of the building. Due to this arrangement of the stairs, the attic will receive a separate entrance from the street, which is very convenient, but in winter this option may become unsafe. It is better to design such a staircase at the design and construction stage of a private house.
- Internal - a universal view of the stairs located inside the house. Convenient and practical option, allows you to quickly and safely climb to the attic floor at any time of the year. The disadvantage is that it can take up a lot of space, the problem in houses with a small area is especially urgent.









Design
One-flight staircase - is a straight structure that is located at an angle of 30 to 45 degrees (depending on the height of the ceilings and free space). If the height of the ceilings is more than 2.5 meters, it is better to abandon this type of stairs, since the steps will be either at a steep angle, or occupy a lot of space on the lower floor.
A two-flight staircase - this type is applicable only in private houses with a large area, since a double flight of a march-type involves a horizontal platform for turning. Dignity - suitable for ceilings of any height, steps can be left comfortable and smooth. The angle of rotation depends on the design of the house and the installation location of the stairs, at least 180, at least 90 degrees. In order to optimally use the free space, it is best to install such a staircase in a corner or near a wall.









Staircase with running steps - there is no horizontal platform in this type of structure; instead, special trapezoidal steps are used for turning. When laying, the narrower side is laid in the direction of a smaller turning radius. The middle of the step should have a width of about 30-40 centimeters. The advantage is more successful use of free space, the dimensions are slightly smaller, and the rise is more convenient and faster.
Foldable is the simplest option with the most affordable price. It is used only if you do not climb to the attic often, it is best to use this option in the country. The folding ladder is a compact design of sections that conveniently folds and stays in the hatch on the ceiling. Advantages - easy installation, reliability, durability, no planning or calculation of free space is required.
A spiral staircase is also an affordable option, occupying a minimum of space. The appearance feature allows you to make any interior more stylish and interesting. Consists of a central axis and running trapezoidal steps. They are not considered safe, since you can stumble, it is necessary to install high-quality railings and an additional light source.
What material to choose?
The attic staircase is one of the central parts of the interior, able to emphasize the style and bring freshness to the design of the house. If you place the stairs on the street, then it will become an architectural element, which will also be of increased importance. When choosing materials, you need to consider the style of the house, its interior.
The staircase in a private house in the attic made of wood can have any design, shape and color, in addition, the wood goes well with any interior and style. It is also worth noting that wood is a material with a long life and operation, has good strength. Expensive wood species will create a chic appearance, they can give additional comfort. However, one should not forget that the tree requires careful care, processing with special tools.





When installing and installing the stairs, you need to pay special attention to the steps and their surface - in no case should they be too smooth. If the steps are lacquered or too well polished, then this will lead to risks that entail injury and fractures.
The staircase made of stone is a solid structure with a high level of reliability. Best suited for installation in a brick private house, due to its visual load. Often such massive stairs are advised to be installed not inside but outside, while they can be painted or plastered.


 An attic staircase made of metal is able to emphasize the originality and uniqueness of any interior. The material is characterized by a high level of strength, reliability, as well as the original appearance. Having painted a ladder in any shade it can be combined with any style. If you make an order for chrome plating, it will betray the staircase with elegance and make it outwardly richer. The metal staircase is universal and is suitable for both a wooden house, and for a stone or brick.
An attic staircase made of metal is able to emphasize the originality and uniqueness of any interior. The material is characterized by a high level of strength, reliability, as well as the original appearance. Having painted a ladder in any shade it can be combined with any style. If you make an order for chrome plating, it will betray the staircase with elegance and make it outwardly richer. The metal staircase is universal and is suitable for both a wooden house, and for a stone or brick.
You can buy a staircase to the attic, but the finished version may not fit into the existing interior, in addition, you can not guess with the size, which will lead to financial losses. You can make an individual order to be collected, given the dimensions of the house, however it is very expensive and long. The best option is to make the stairs yourself, however, you must take into account all the nuances and planning features, listen to the expert opinion of the designers, and also correctly calculate all the necessary parameters. With the independent construction of the stairs, it is better to give preference to wood materials, in particular cedar or pine, ash, beech and oak are also suitable.












