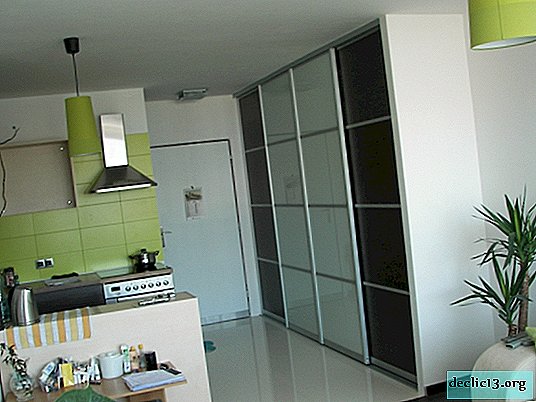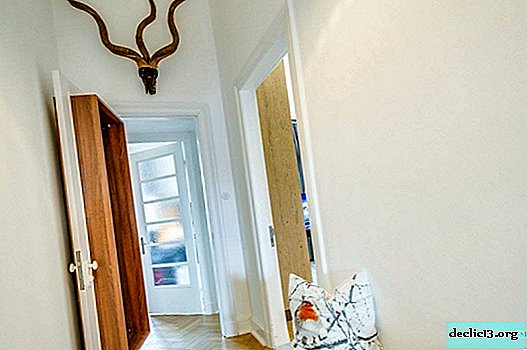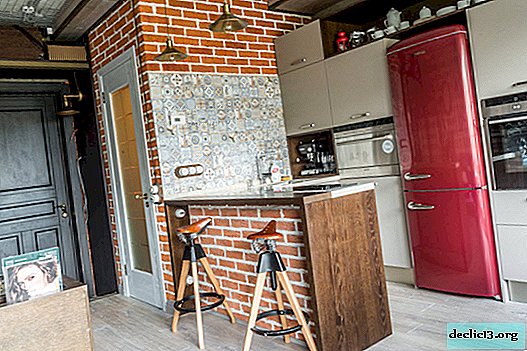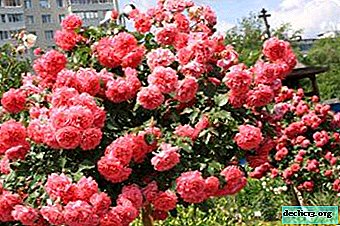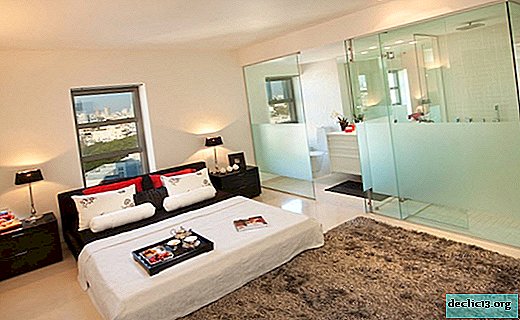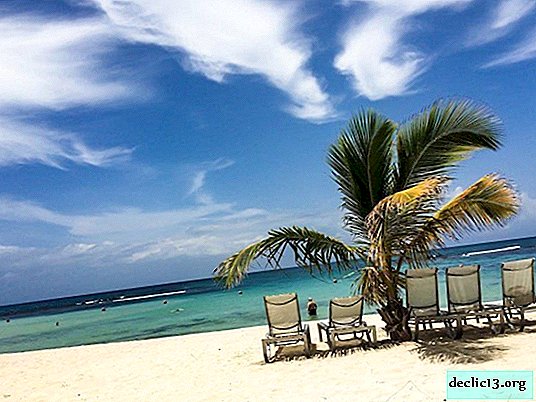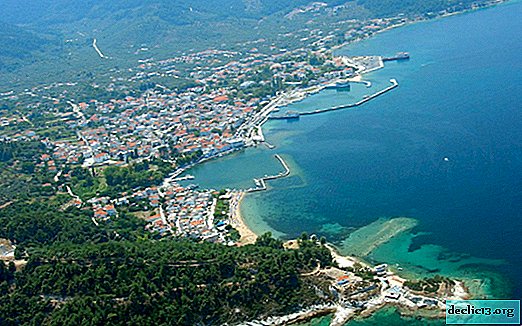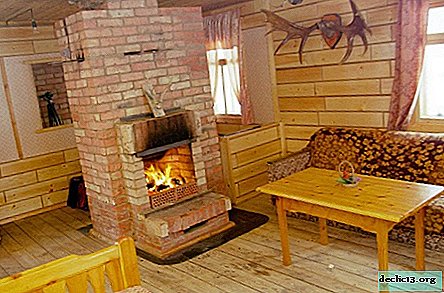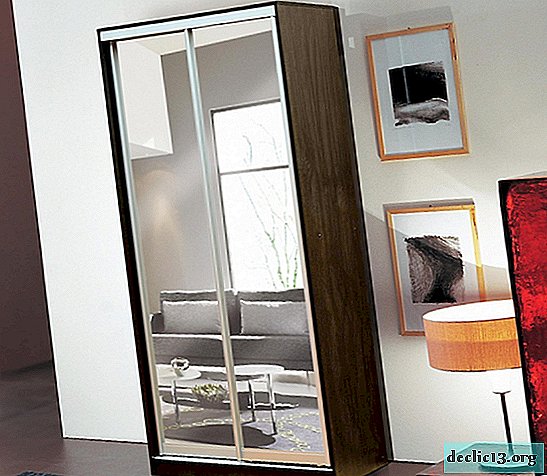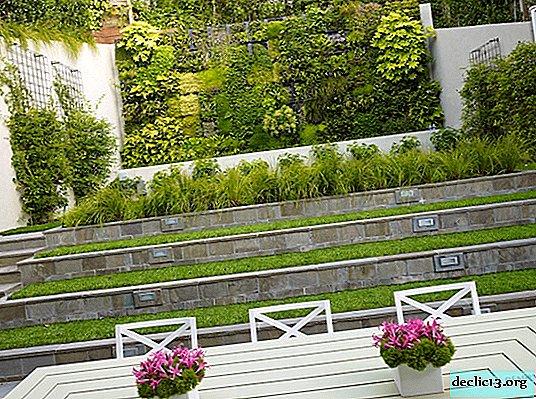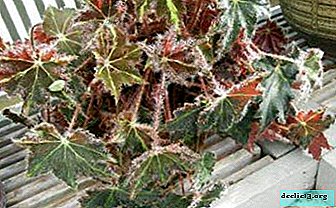The original project of a compact private house
If you managed to acquire a land plot in a city of very modest sizes - do not despair. Look at how comfortable, original, and most importantly - a roomy house the architects and designers managed to place on a small piece of land, "sandwiched between two buildings. This amazing project is an example of the fact that in the skillful hands of a master, a modest-sized house becomes fashionable apartments, the building is unusual the form takes on the outstanding appearance of the facade, and the interior of the premises fascinates with originality.
We begin the inspection of private home ownership from the facade of the building - original, unusual, bright and very personalized. Blue frames of windows and doors against a snow-white background look great, creating a light and fresh image of the building.

One of the parts of the narrow house has the shape of a well, only in the form of an irregular triangle. Gray textured walls blend perfectly with the blue of windows and doors. And many green plants bring a touch of natural freshness to the conceptual view of the building.

Not only climbing plants with foliage of different shades adorn the building, but also street lamps of an original form suspended at different heights. The same lighting fixtures decorate the interior of a private house. Obviously, unusual pendant lights act not only as a decor, but also provide the necessary level of illumination of the building’s facade in the dark.

Even in such a tiny courtyard, the owners and designers managed to use vivid examples of landscape design to create a practical, but at the same time attractive image of the local area. Thanks to the roof of the second floor protruding above the porch, forming an open terrace, there is protection from the sun and rain above the front door.

The interior of an unusual house is full of even greater surprises - original combinations of materials and colors, pieces of furniture of different stylistic directions, unusual decor and living plants. For example, the design of the living room deserves to be looked at for a long time - here are contrasting combinations of colors, decoration materials with different textures, the use of modern-style furniture and retro stylistics.

But the main highlight of the interior of the living room and the space around the stairs was a magnificent "living wall" of climbing plants. Such a design of living rooms can surprise any visitor, but absolutely everyone falls in love with themselves - it is difficult to come up with such an atmosphere close to nature. The contrasting design of the surfaces around the "living wall" adds dynamism and originality to the image of the room.

The kitchen space is also full of contrasts - the snow-white facades of the furniture ensemble look great in combination with the dark glossy surface of countertops in work areas and on the island. The light decoration of the room contributes to its visual expansion, and the bright edging of the window, pendant lights and living plants not only diversify the color palette of the room, but also increase the degree of positivity and lightness of the image.

Climbing the stairs of an unusual design, we find ourselves in a completely magical world - living plants on the walls, lamps hanging at different levels with unusual shades, original wall decoration and bright color of windows and shutters - everything in this space works to create a non-trivial image.

An original image of the space around the stairs was achieved due to contrasting combinations of decoration, furniture, structures and decor. The snow-white walls perfectly contrast with the dark design of the screens of the stairs, the wooden railing echoes the floor cladding made of the same material. Thanks to the large panoramic windows, the space of the stairs is well lit, and everything that happens on the terrace is remarkably visible.


