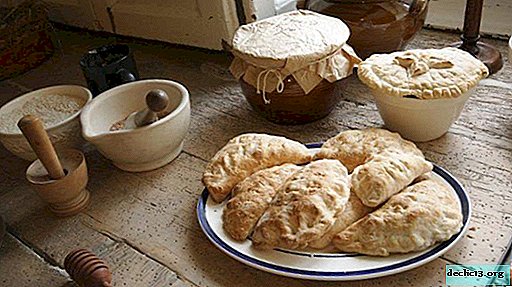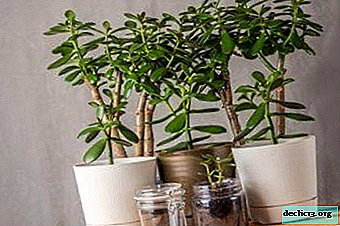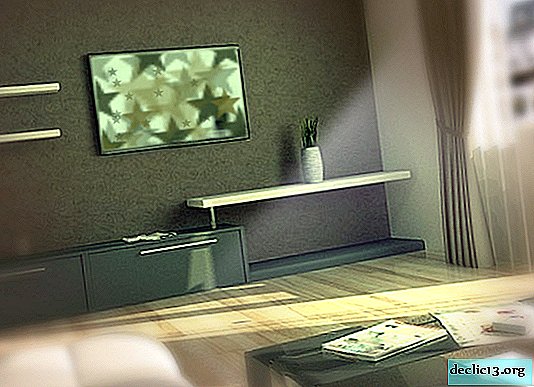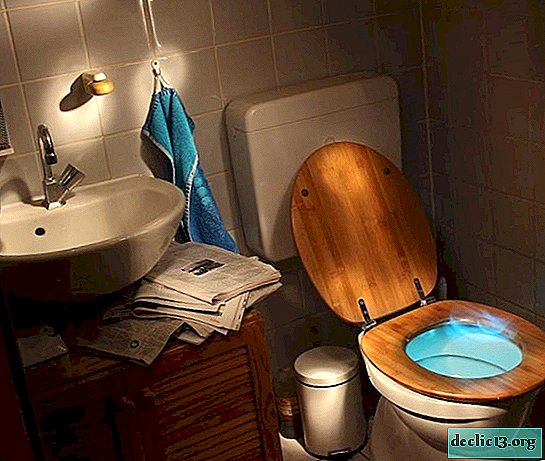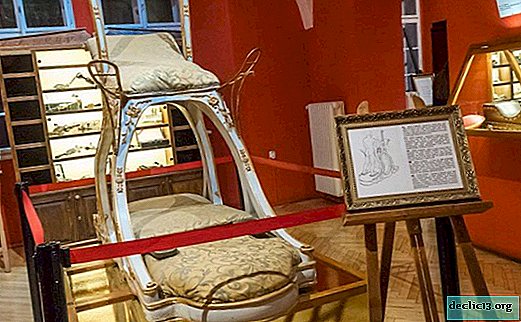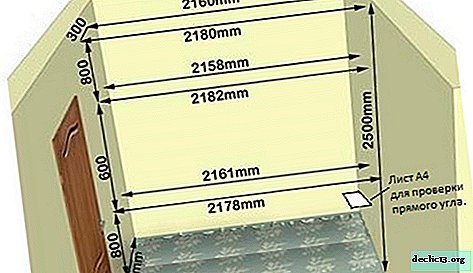Original apartment in red
If you like non-standard solutions for completely traditional settings, if you like to use bright colors and original ornaments for interior decoration, then the next photo tour of the interior of one non-trivial apartment may appeal to you. Interesting color schemes and design techniques that were used in the design of these apartments can inspire you to experiment with your own living space and become the key to successful repair or reconstruction of a home or part of it.

Agree that it is not often possible to see an apartment where, literally from the first steps of being in it, you find yourself in a bright space with rich decoration and catchy decor. The bright, saturated shade of the walls contrasts with the white cladding of doorways, ceiling and floor skirtings. The snow-white ceiling is decorated with a golden hue of a chandelier with lamps imitating candles. If it weren’t for the active red color of the vertical surfaces, the original floor tile ornament would certainly become the focus of attention.

One of the walls of the red hall is decorated with a mirror composition, assembled from rhomboid elements. It was decided to repeat the same geometric theme with rhombuses in the design of doorways, which allowed harmoniously completing the non-trivial image of the passage room.

The hall, not only in its design features, became the focal point of the home, initially its function was to distribute traffic in the house, because it serves as an access point to almost all the premises of the apartment.

Having taken only a step from the dazzling and glamorous interior of the hall, we find ourselves in a more relaxed atmosphere of the living room, which is combined with the space of the kitchen. The spacious room seems even larger thanks to the light finish of the walls, the snow-white ceiling and the dark wooden flooring.

In the living room, the relaxation space and the kitchen are very conditionally zoned, the sofa serves as a kind of starting point and even some kind of screen for distinguishing segments, not to mention its main purpose - creating a soft zone for relaxation.

Considerable merit in the formation of a cozy, homely atmosphere of the living room can be attributed to textiles. The floral print in the design of the window openings and the checkered pattern of the sofa upholstery helped to bring the warmth of the family hearth to the image of the common room. As for the kitchen, this functional area, important for the whole family, got a lot of space to successfully place traditional-style kitchen storage systems, modern appliances and even a full-fledged dining group for family meals.

Next we will proceed to the personal room - the main bedroom. The interior of this sleeping and relaxing room is also individual and personalized. Not every designer and homeowner dares to use the same print to decorate walls and decorate windows, especially when it comes to a very rich picture.

In this case, we see that the risk was justified, and the bedroom interior turned out to be original, memorable. Despite the active print of wallpaper and curtains, the room does not look loaded, a light background helps to expand the space, and pastel colors in the upholstery of the headboard and bedspreads visually add dimensions to the central piece of furniture.

A chest of drawers made of dark solid wood was placed in a snow-white shallow niche, which goes well with the material of the frame of the bed and its headboard.

In the bathroom adjacent to the bedroom, we again plunge into the kingdom of pastel shades, only a dark edging around the perimeter of the room brings brightness and contrast to the decoration of the space for water procedures.

But the bathroom was decorated in a more sophisticated way - with the help of the original drawing on ceramic tiles, it was possible to elegantly decorate the space near the sink, and the sink itself looks even more sophisticated. And the non-trivial image of a small room is completed by a gilded frame with a decor for a mirror.


