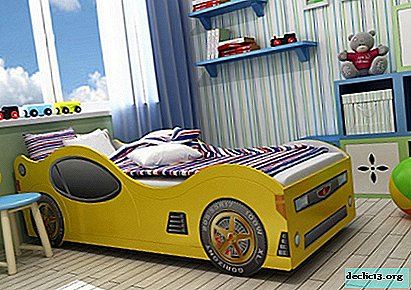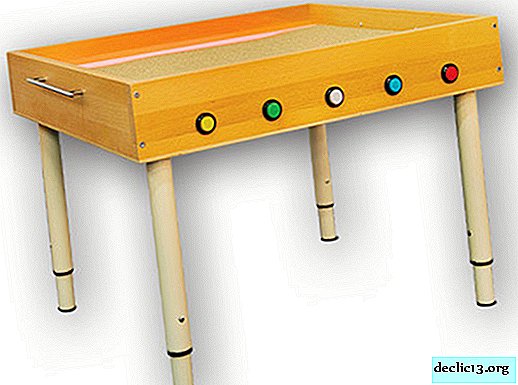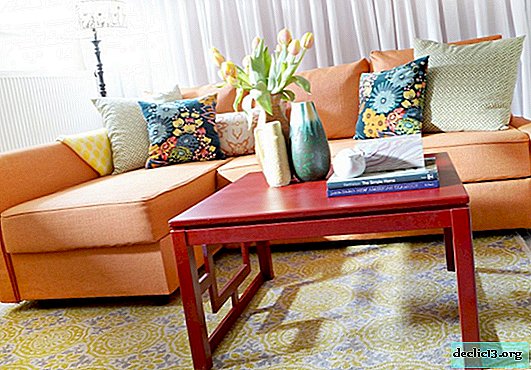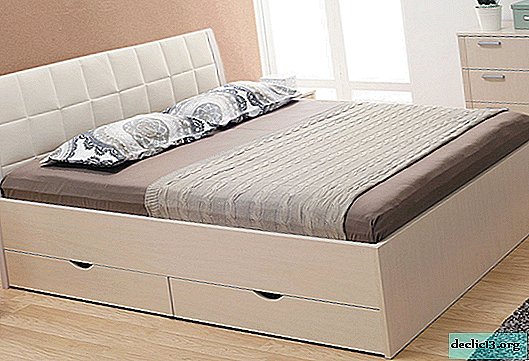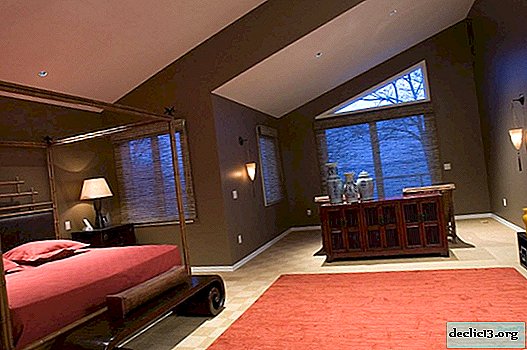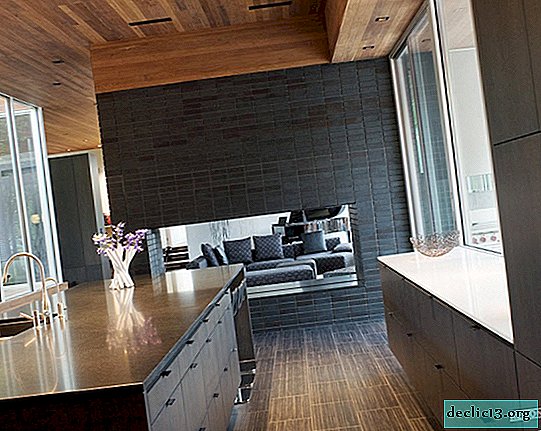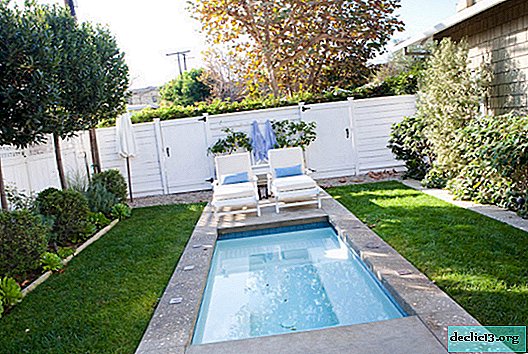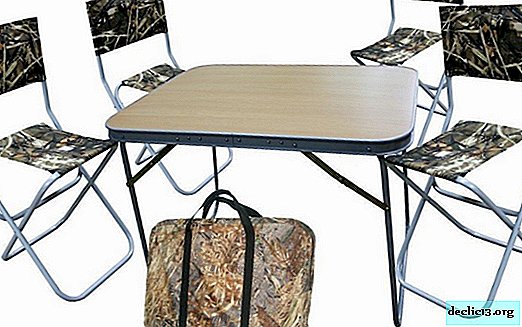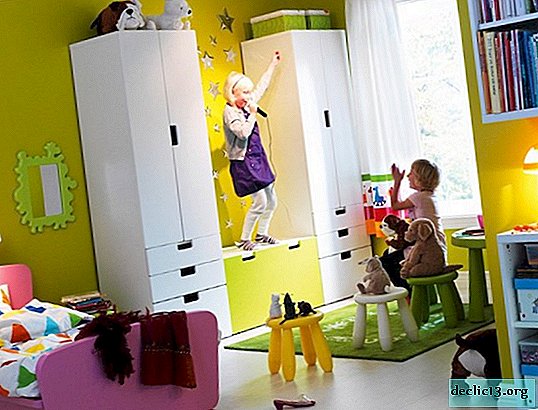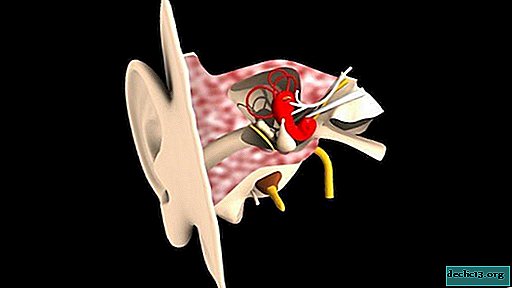Small three-level apartment in London
Compactness has always been appreciated in design art. This is especially important when the area of the premises does not allow the use of large forms. The use of dividing the building into levels will allow you to create a cozy and comfortable home with many functional areas.

A small-sized brick building of three floors in the hands of a master of design art turned into a cozy house. Many windows of different shapes and sizes allow you to not feel the limitations of space.
An important element in such a structure is the staircase. Here it is made of a combination of wood and metal. Wide steps and reliable handrails make moving around the house safe.


In a niche under the stairs, kitchen furniture and a small amount of the most necessary household appliances compactly fit. The light color of the facades makes this place a bit more spacious and does not allow the low steps of the stairs to create an oppressive mood.

A brick is used as the flooring of the lower floor. This natural material is able to give warmth and comfort to the room. And its soft shade is combined with many other tones. To create more comfort, you can use a thick carpet. Here is a rug with ethnic patterns.

The doors of the large panoramic window allow access to the terrace, which was formed during the construction of the building. Its compact size somewhat limits the possibilities, but they are enough to create a stunning aesthetic image of the room. Fresh flowers refresh the view from the window and dilute the urban landscape.

A small living room is furnished with only the most necessary. Here you can see the division into a recreation area and a dining area. All furniture is extremely simple and comfortable. It was chosen taking into account the functional load of the zones. The unusual picture on the wall is a bright spot in the calm color palette that the designer chose to design the room.

The upper floors of the house are decorated differently. A laminate is laid here as a flooring. Unlike the ground floor, where there are not even curtains on the windows, the rooms here have been given a more settled look. Among the materials used to decorate the rooms:
- leather;
- wood;
- soft textiles.
This choice of designer allows you to make the room more comfortable.

The bedroom is also divided into functional areas. A small space is allocated for plumbing, for which there was no other place. Particular attention is paid to storage systems. In such a compact apartment, this design move will solve many of the problems associated with saving space.
In addition, the abundance of white will visually expand the boundaries of the room and brighten the room. A large panoramic window with opening sashes contributes to this.

The bedroom has a balcony with stunning street views. Garden furniture was perfectly placed there, which will allow you to comfortably get a cup of coffee. The black brick used for the balcony provides a stylish combination of design details.

Storage systems in such a house can be found everywhere. They conveniently stacked things, books, trifles necessary in the household, and much more.

The ascetic design style looks dry only at first glance. In fact, many decorative trifles and accessories allow you to create comfort in the rooms and give them a more settled look. The presence of plush coverings and soft banquets smooths the straight lines that are present in large numbers in the interior.

Thanks to the competent approach, such an unusual layout of the dwelling allows you to accommodate all the necessary areas here and live here comfortably for many years.

